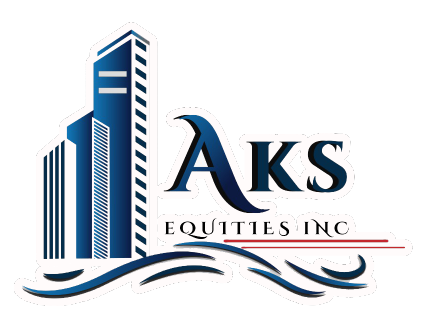Get Support
123-456-789-10
18505 Mayall St UNIT C, Northridge, CA 91324
Overview
Experience the Epitome of Comfort and Luxury by AKS Equities. Impeccably designed and boasting high-end finishes, this home offers a lifestyle of Sophistication and Tranquility. Chef Inspired Kitchen Features Custom European flat panel Cabinets, Quartz counters with Full Backsplash, High End Appliances , Breakfast Bar overlooking Private covered Patio. Designer Electric Fireplace makes statement in Great room and Dining room. Wood laminate flooring throughout, All Bathrooms have been remodeled with custom shower surrounds, floating vanities and new plumbing fixtures. Downstairs bedroom has private patio and Mirror closet doors, All New interior doors and hardware. Upstairs Primary bedroom has its own private balcony overlooking mature Landscaping and community Pool/SPA. Spacious Bedrooms with ample storage. Recessed lighting, Energy efficient fixtures, Nest Thermostat, Ceiling fans, New interior Paint, Tall Baseboards, modern faucets and many more upgrades. Proximity to Northridge shopping Mall, North ridge University, Top-rated schools and Parks. This Home offers the ideal blend of convenience and serenity in family friendly Gated community.
Additional Home Features
An outstanding way of luxury life
-
Interior features
HZ46 - 4
- 3
- 3
- 1
- 1
-
Bathroom
Bathtub, Shower, Shower in Tub, Exhaust fan(s), Quartz Counters, Remodeled, Vanity area, Walk-in shower -
Kitchen
Kitchen Island, Quartz Counters, Remodeled Kitchen, Self-closing cabinet doors, Self-closing drawers -
Flooring
Tile, Vinyl -
Heating
Central -
Cooling :
Central Air, Heat Pump
-
Appliances
Dishwasher, Electric Oven, Electric Range, Electric Cooktop, ENERGY STAR Qualified Appliances, Disposal, Ice Maker, Microwave Electric Dryer Hookup, Inside -
Interior Features
Mirrored Closet Door(s), Panel Doors Balcony, Ceiling Fan(s), Quartz Counters, Recessed Lighting, Track Lighting, Family Room, Great Room, Main Floor Bedroom, Master Bathroom, Master Bedroom, Eating Area, Breakfast Counter / Bar, Breakfast Nook, Family Kitchen -
Other interior features
1,361 sqft - 1,361 sqftf
- Living Room, Circulating, Electric, Great Room
-
Parking
2
Carport, Community Structure, Covered, Asphalt, Parking Space
2
2 -
LOT
5.08 Acres





